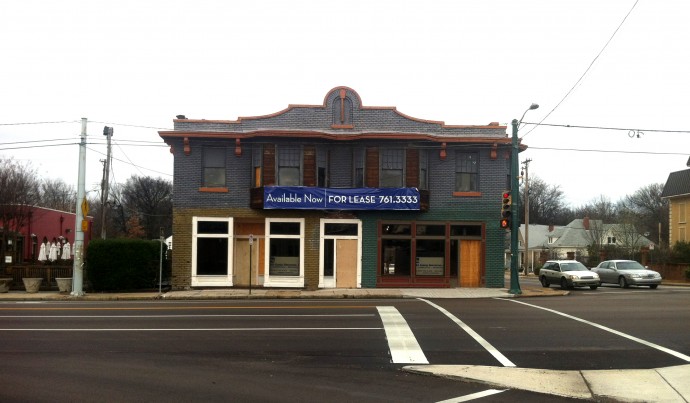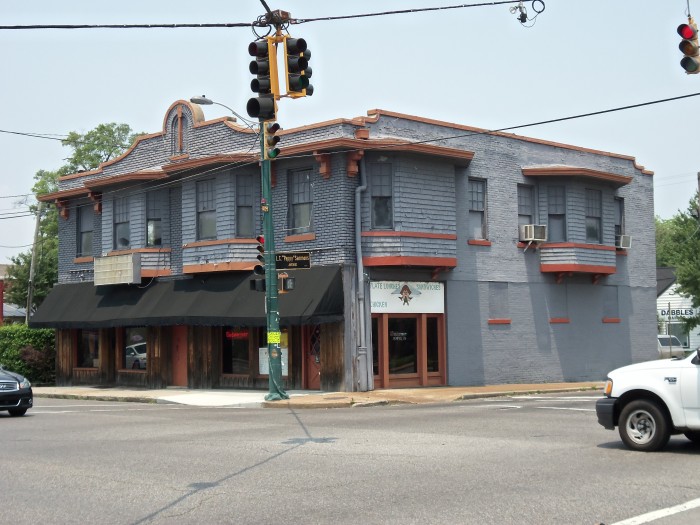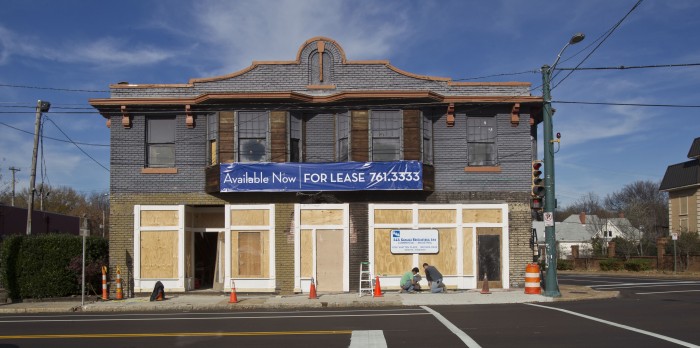Loeb Properties is dedicated to placemaking, and we love to express that through renovation and rehabilitation of existing Memphis gems.
Loeb purchased 2126 Madison, the former Yosemite Sam’s building, last fall. Construction quickly commenced, and lease negotiations with a restauranteur are currently underway. The building has its 100th birthday this year, having been constructed in 1912.
Tom Hayes, VP Construction, has some insights into the building’s structure and history:
From a location standpoint, with this building being a corner post of Overton Square we had to have it. I would characterize the condition of the building when we bought it as “dilapidated.” The building had significant structural problems when we purchased it, and we knew going in that the rehab would cost as much as the purchase price. My working concept has been a “rebirth,” because the building was at the end of its life.
Historically, I know that the building has been many things. Downstairs, it was a drug store originally, and several other commercial uses over time. It was also rental housing of various types and arrangements for decades. At one time, there were four apartments in the building, each having a coal fireplace. Oddly, it seems that the second floor may have been replaced at some point–the original joist pockets that would’ve held up the actual second floor are empty and the existing floor is located about a foot lower. Very interesting. From the 1960s on, it seems to have mostly been a bar of some type, with Yosemite Sam’s operating there for the last 42 years.
This building has good bones. It has a nice stature and was well-crafted originally. It has basic but pleasing design features on the exterior that have stood the test of time. Notwithstanding the structural repairs and having to replace the entire storefront, the exterior has all the elements of good design. We will just put a bunch of “shinola” on what’s there, leaving the building looking polished and reborn.
The structural issues were a tremendous challenge. One of the main support columns had sunk 7”, an inbalance which was obvious on every floor. We had to jack the center section of the building upwards that same 7” and replace the entire column from the bottom of the basement to the roof. Other parts of the bottom floor were entirely removed down to the bare dirt, then we poured new foundations and started over. Removing nine full-size construction dumpsters of contents out of the building was not necessarily a challenge, but definitely quite a job.
We look forward to seeing the completed renovation and watching the way a new generation will utilize this building.



